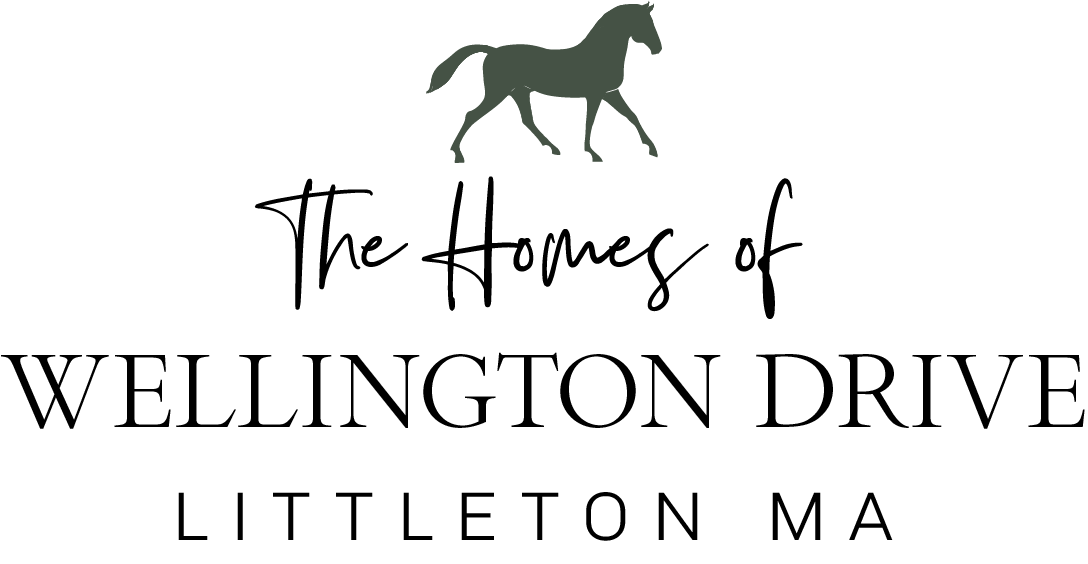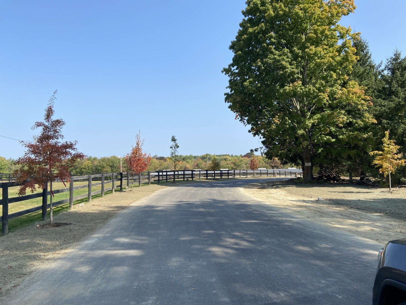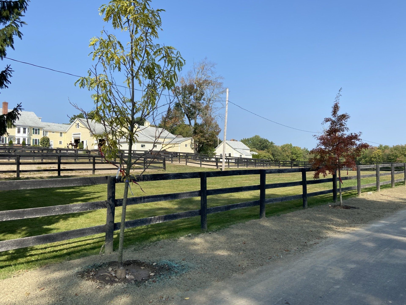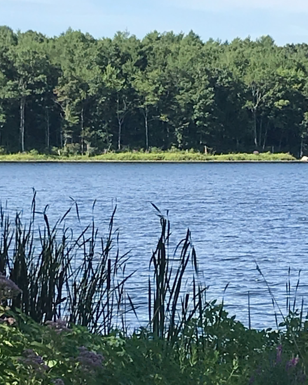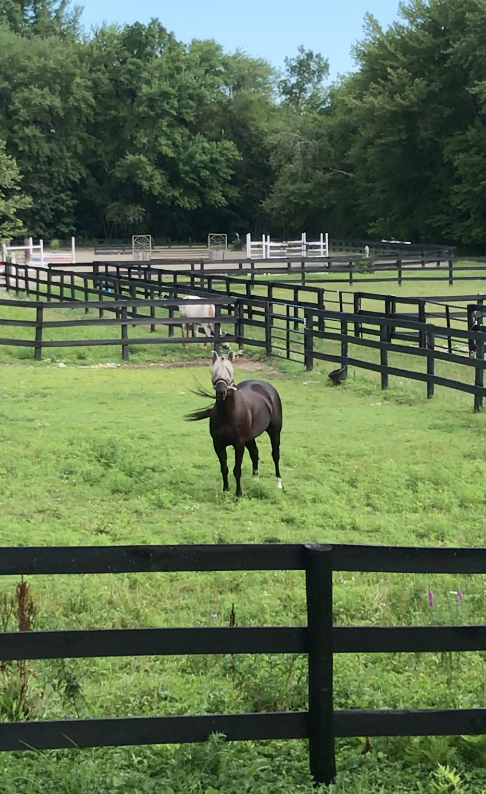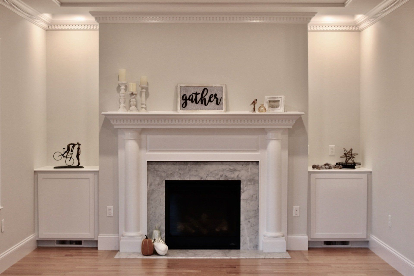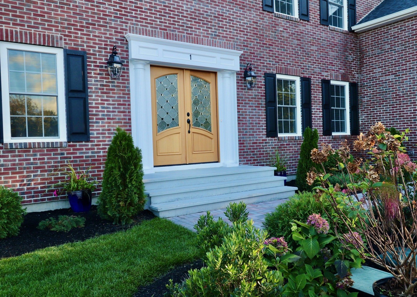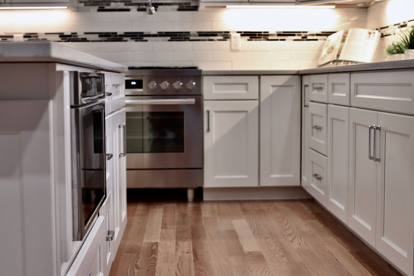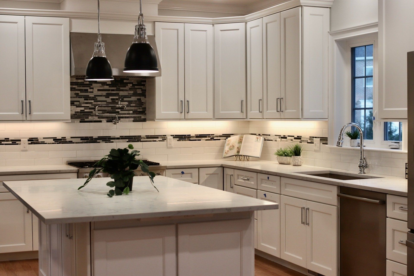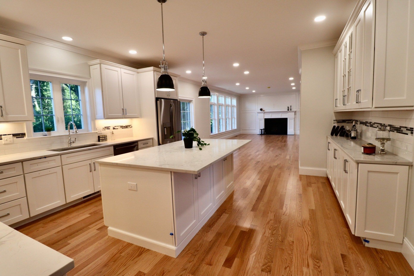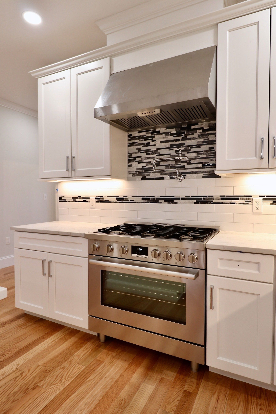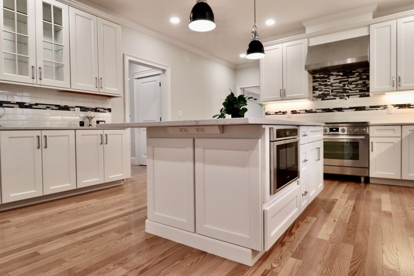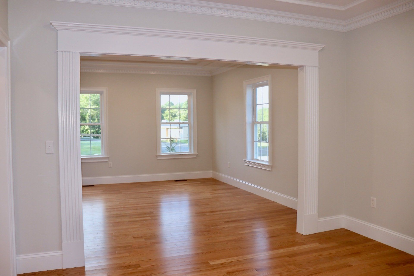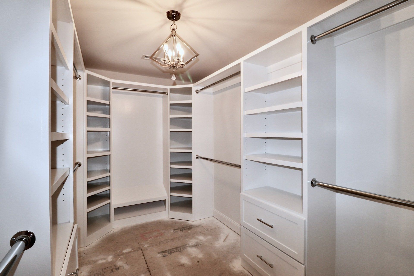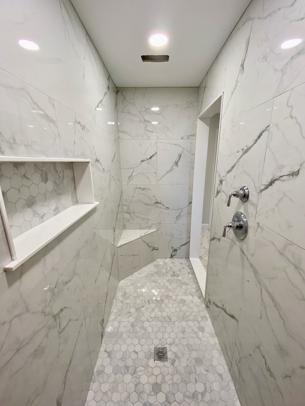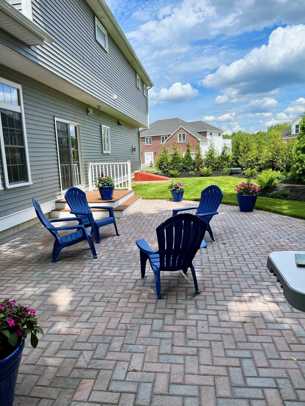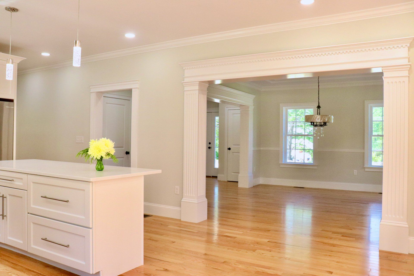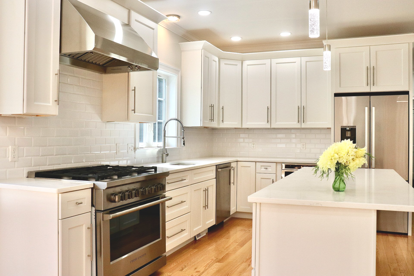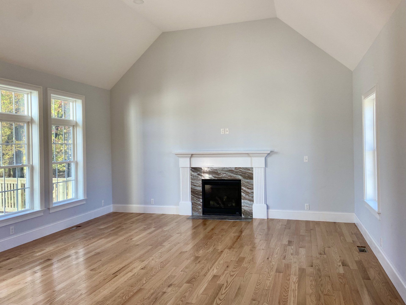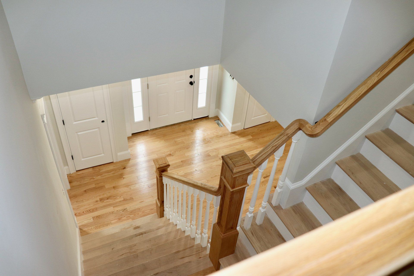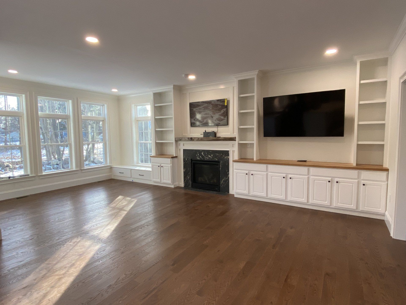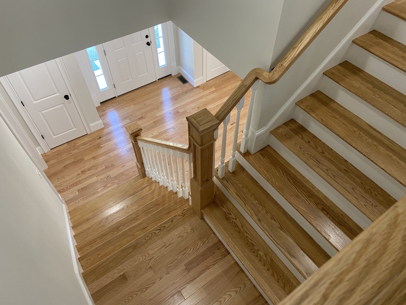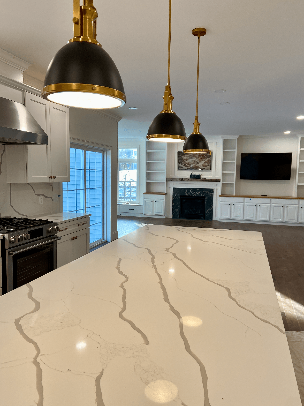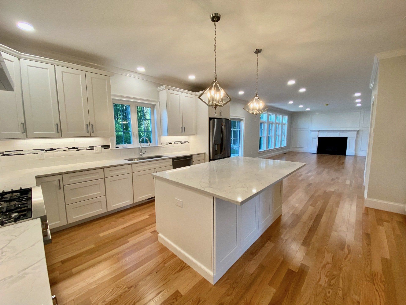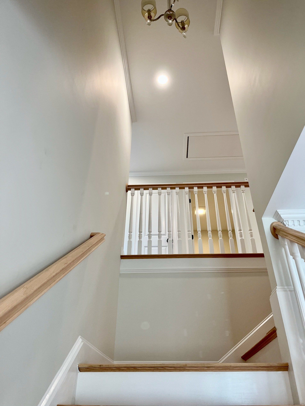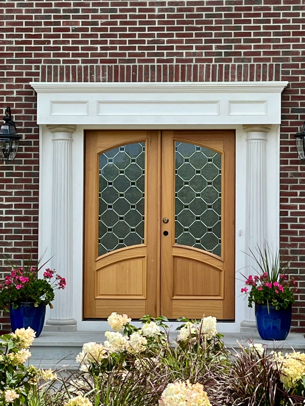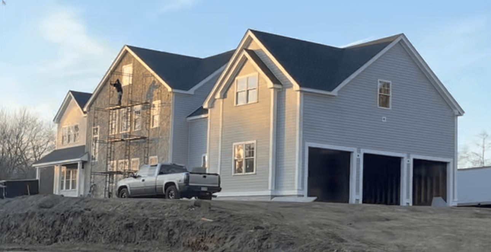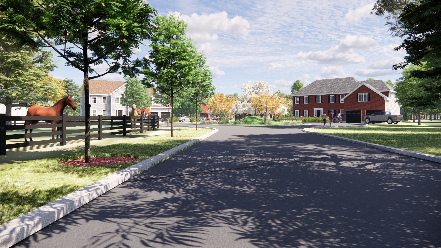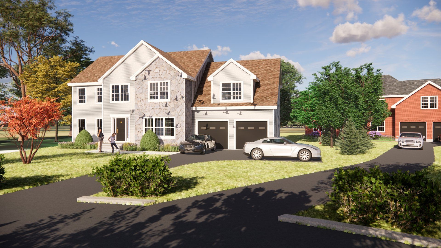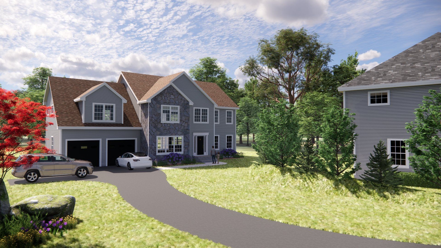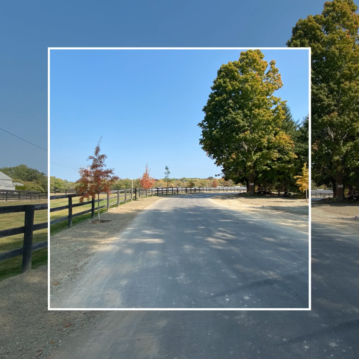120 Goldsmith Street, Littleton,
Wellington Drive is the Driveway to the Right
The Homes of Wellington Drive
1. Wellington Dr.-Brick-Front- 3700 sq. ft.- SOLD
3. Wellington Dr.-Stone-Front - 3425 sq. ft. - SOLD
5. Wellington Dr.-Brick-Front - 3574 sq. ft. - SOLD
7. Wellington Dr.-Brick-Front- 3692 sq. ft. - SOLD
9. Wellington Dr.-Stone-Front - 4525 sq. ft. - SOLD
We are passionate about providing smartly designed homes of quality and distinction. The Homes of Wellington Drive is designated as a Signature Series development. Our dedicated team is prepared to guide you through customizing your home’s features to make it your own, from the aesthetic of paint colors to the selection of upgrades including, but not limited to, a master suite morning kitchen, additional fireplaces, and a finished basement.
The Homes of Wellington Drive are a part of a homeowners association and have a shared septic system and shared driveway as the subdivision is accessed from a private road, Wellington Drive.
Renderings and video shows some upgrades that may be included or may not be included.

One Wellington Drive - $1,484,500
SOLD
One Wellington is the last home of 5 Signature Homes built on a private cul-de-sac and flanked by conservation land with scenic equestrian farm views. Meet the Builder and get a feature-rich tour of this semi-custom, federal brick-front colonial with $100,000 worth of upgrades. Enjoy a luxurious lifestyle in the desired New England Town of Littleton.
LOW-RATE FINANCING IS AVAILABLE.
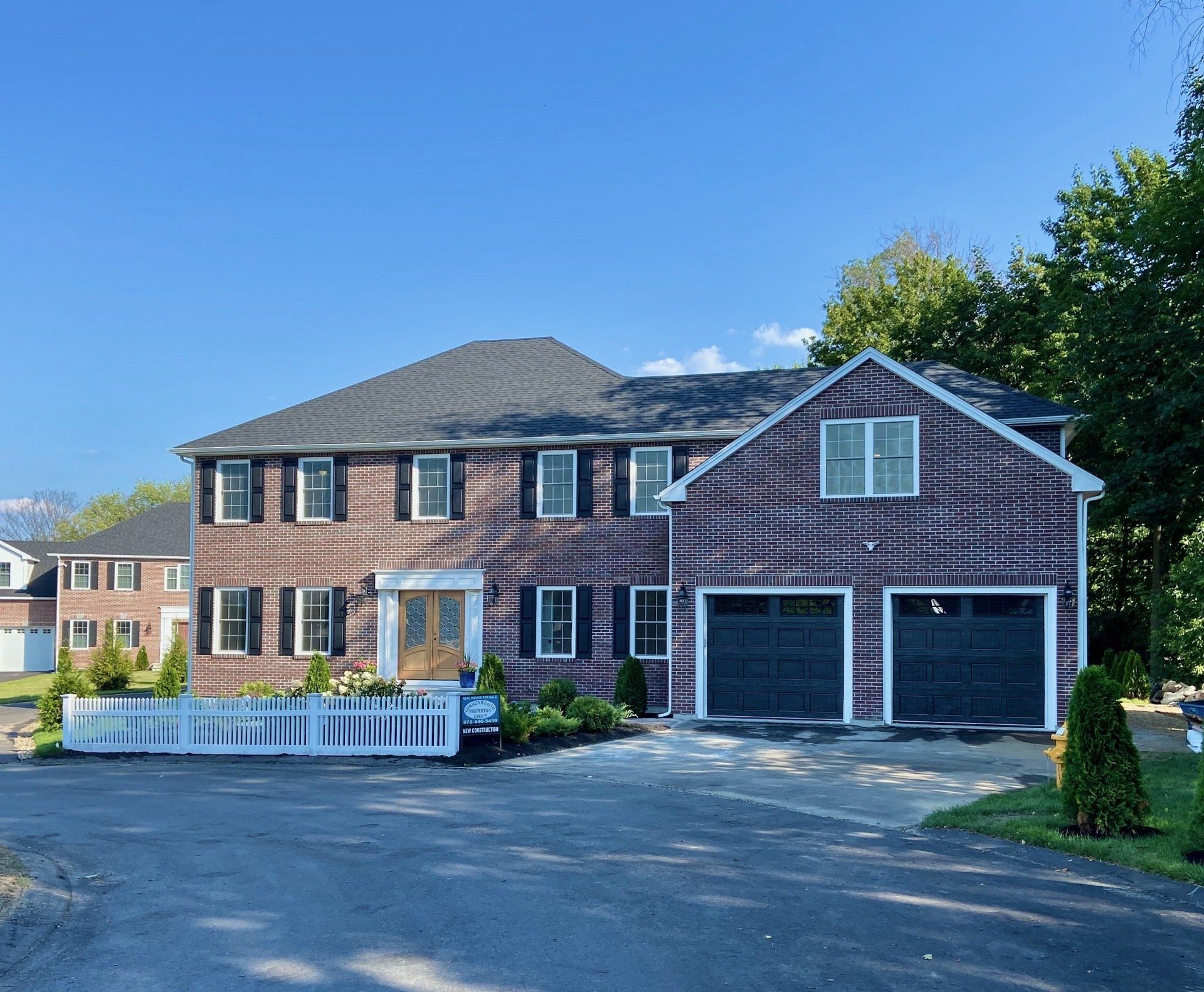
1 Wellington Drive - SOLD
BRAND NEW, Ready to move in!! Over $100,000 of custom upgrades in this fantastic 9-plus-room Federal Colonial on a cul-de-sac. One Wellington Drive has 3700 spacious sq. ft. over two floors. The first floor has hardwood floors, streaming natural light, a stunning kitchen with quartz countertops, stainless steel appliances, a center island, recessed lights, and an 11 x 8.5 walk-in pantry. With an open floor plan, the kitchen opens to a large family room with a fireplace and sliders to the backyard patio. Other features include a first-floor 11 x 10 office, formal dining room with tray ceiling, moldings, and fireplace, a formal living room with prominent moldings and tray ceiling, a mudroom, and four second-floor bedrooms, including the main bedroom with spa bath, walk-in closet, and morning area. A second-floor loft allows a family computer area or a cozy spot to relax with a favorite book. Enjoy scenic equestrian farm views and Littleton's Long Lake Beach recreation. $1,484,000
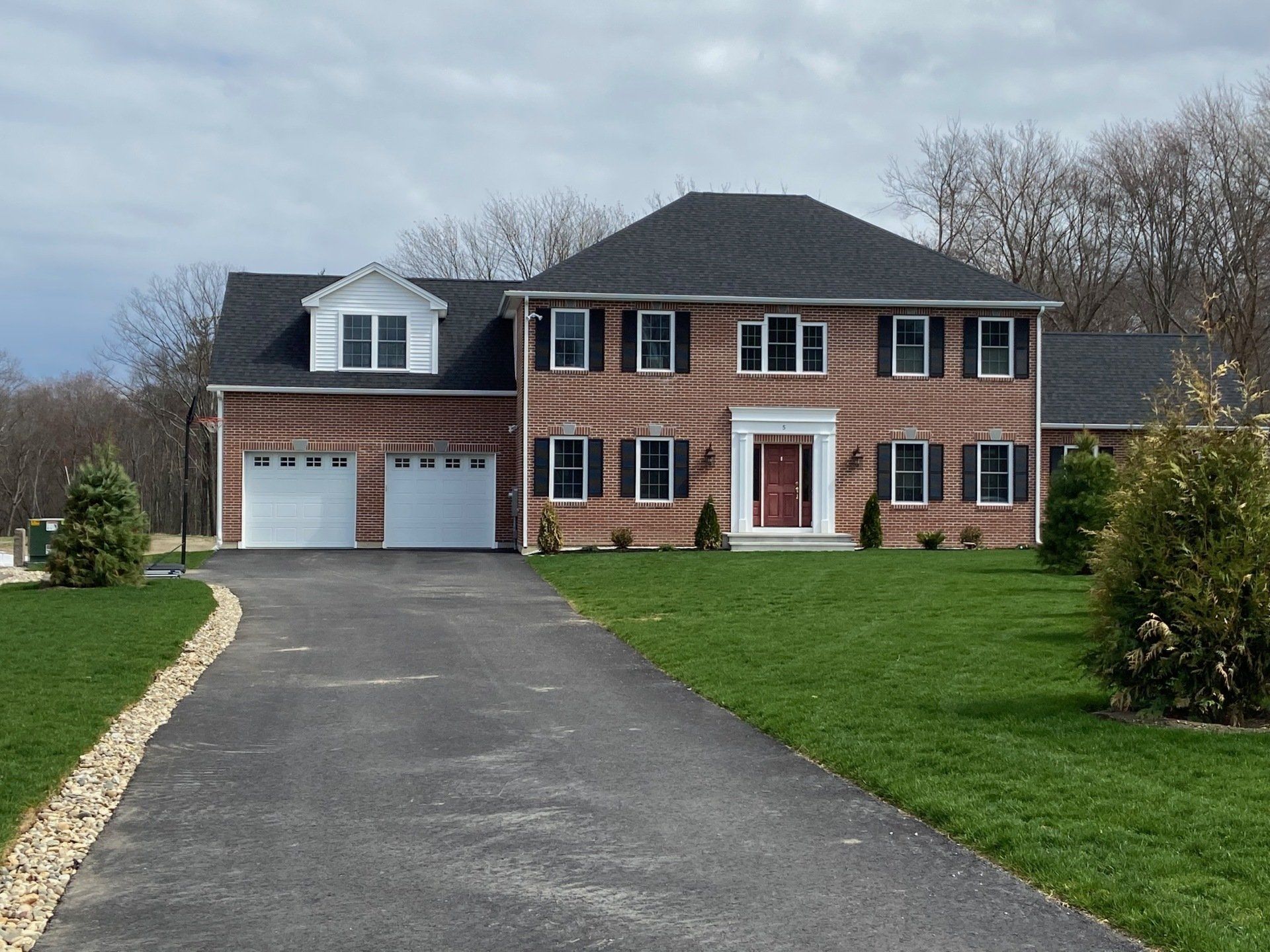
5 Wellington Drive, Littleton
5 Wellington Drive - SOLD
Five Wellington Drive is 3574 spacious sq. ft. over two floors. The first-floor features hardwood floors, a dining room with tray ceiling, kitchen with huge walk-in pantry, recessed lights, solid counters, island and deck access, an office and family room with fireplace. The second floor has four bedrooms, including a master bedroom with a bath, and sitting area, and a central computer-area loft. Lot size 19,752 sq. ft. $1,377,000. SOLD $1,377,300.
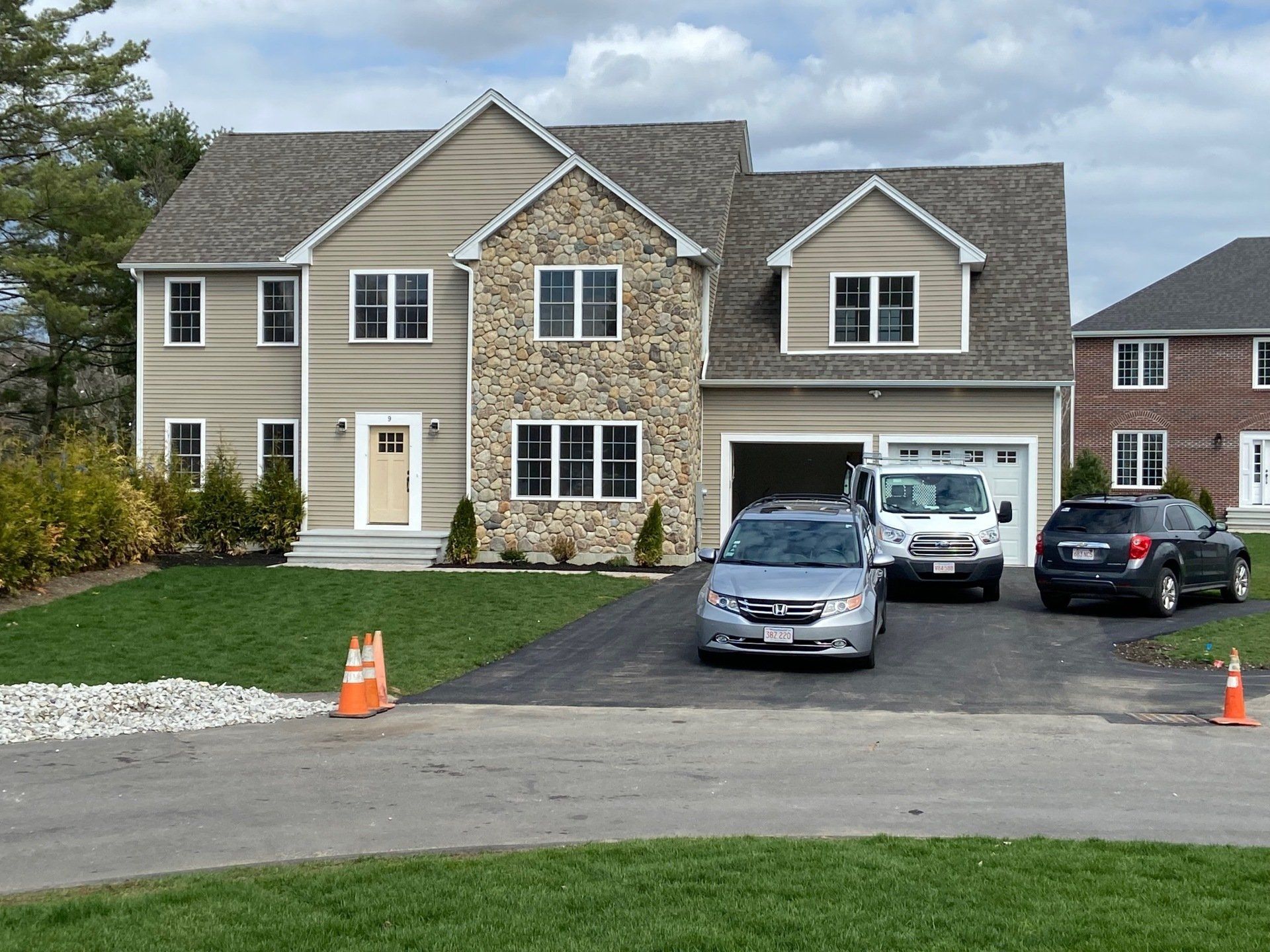 Write your caption hereButton
Write your caption hereButton
9 Wellington Drive - SOLD
Distinctive nine-plus room partial stone-front Colonial is one of five new semi-custom homes of Wellington Drive. Our dedicated team is prepared to guide you through customizing your home’s features to make it your own, from the aesthetic of paint colors to the selection of upgrades including, but not limited to, a master suite morning kitchen and additional fireplaces. We are passionate about providing smartly designed homes of quality and distinction. Nine Wellington Drive is 4,525 spacious sq. ft. over three floors, including a lower level 1,100 sq. ft. recreation room.
The first floor features hardwood floors, a dining room with a tray ceiling, a kitchen with pantry, recessed lights, solid counters, island and deck access, and a family room with a fireplace. The second floor has four bedrooms, including a master bedroom with a bath and sitting place, a hall loft area, and three full baths. Views of an equestrian farm and the property is 0.6 miles to Long Lake Beach. $1,349,000. SOLD - $1,370,000.
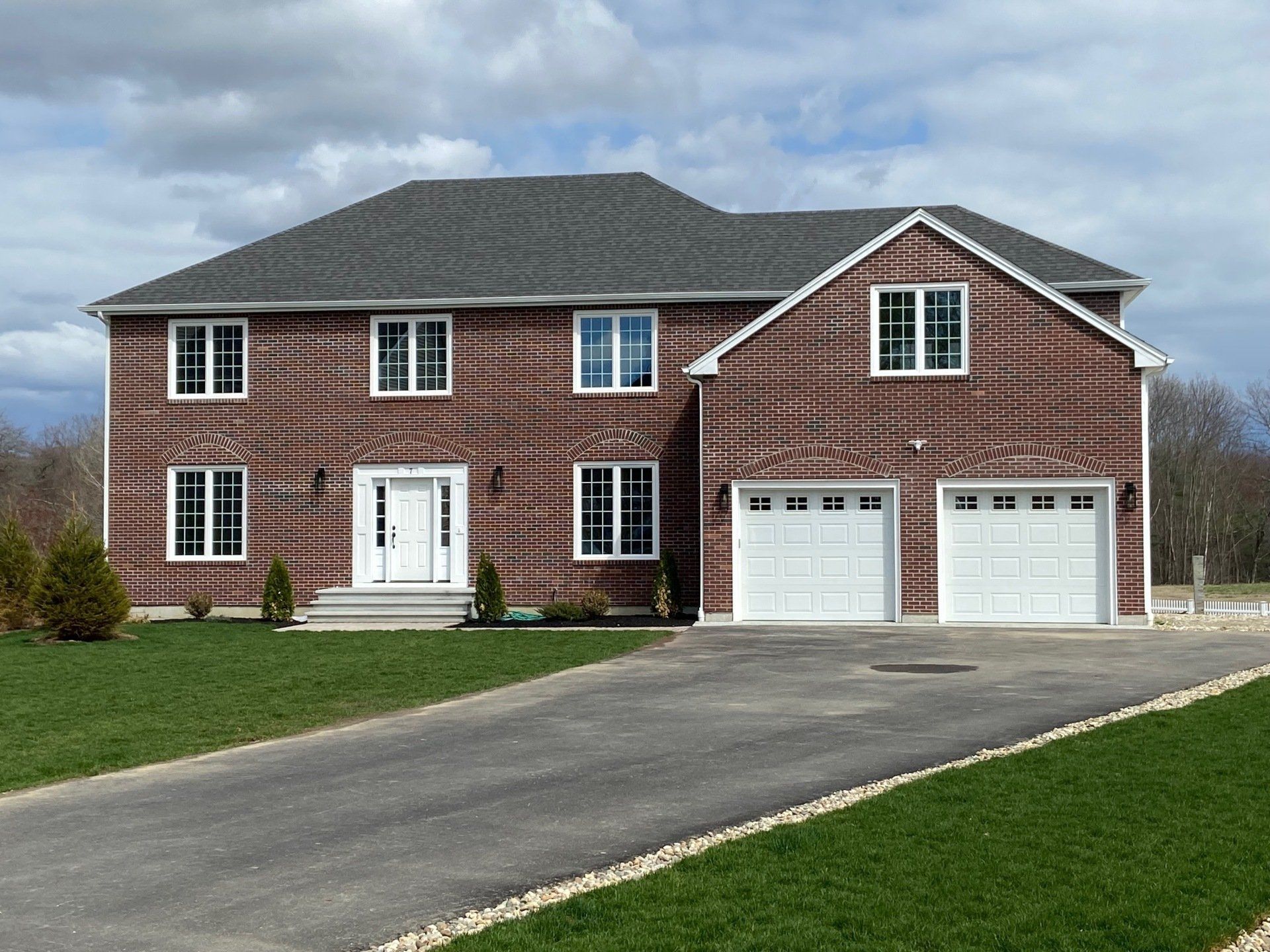
7 Wellington Drive - SOLD
The elegant nine-plus room Brick-Front Colonial has is 3,692 spacious sq. ft. over two floors. The first floor features hardwood floors, a dining room with a tray ceiling, a kitchen with pantry, recessed lights, solid counters, island and deck access, a family room with a fireplace and office. The second floor has four bedrooms, including a master bedroom with a bath and sitting area, laundry, and a computer loft. Our dedicated team is prepared to guide you through customizing your home's features, from the aesthetic of paint colors to the selection of upgrades including, but not limited to, a master suite morning kitchen, additional fireplaces, and a finished basement. Views of an equestrian farm, 0.6 miles to Long Lake Public Beach. $1,325,000
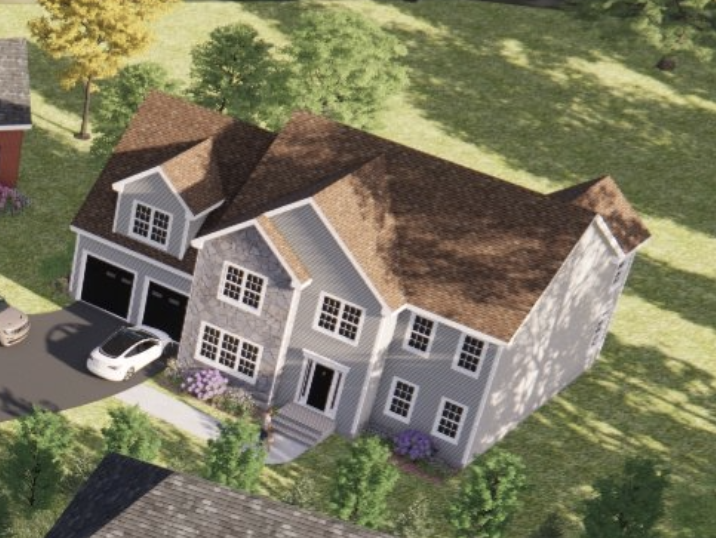
Slide title
Write your caption hereButton
3 Wellington Drive - SOLD
Distinctive nine-plus room partial stone-front Colonial is one of five new semi-custom homes of Wellington Drive. Our dedicated team is prepared to guide you through customizing your home’s features to make it your own, from the aesthetic of paint colors to the selection of upgrades including, but not limited to, a master suite morning kitchen, additional fireplaces, and a finished basement. We are passionate about providing smartly designed homes of quality and distinction. Three Wellington Drive is 3,425 spacious sq. ft. over two floors. The first floor features hardwood floors, a dining room with a tray ceiling, a kitchen with pantry, recessed lights, solid counters, island and deck access, and a family room with a fireplace. The second floor has four bedrooms, including a master bedroom with a bath and sitting area, a central computer area, and a separate office. Walk-out basement. Views of an equestrian farm, 0.6 miles to Long Lake Public Beach. $1,245,000 - SOLD
Beautiful views and nearby Long Lake Beach is 0.6 of a mile away.
Wellington Drive's unique location makes it one of Littleton's most desired addresses.
-
Add a Title
ButtonWrite a short description.
-
Add a Title
ButtonWrite a short description.
-
Add a Title
ButtonWrite a short description.
-
Add a Title
ButtonWrite a short description.
-
Add a Title
ButtonWrite a short description.
-
Add a Title
ButtonWrite a short description.
-
Add a Title
ButtonWrite a short description.
A SAMPLING OF OTHER PROJECTS
Resources
Littleton Schools
Town of Littleton Facebook
https://www.facebook.com/LittletonMA/
Site Plan
9 Wellington Dr.
Launch Street
Explore Long Lake Beach: https://www.littletonma.org/parks-recreation/parks/pages/long-lake-beach


